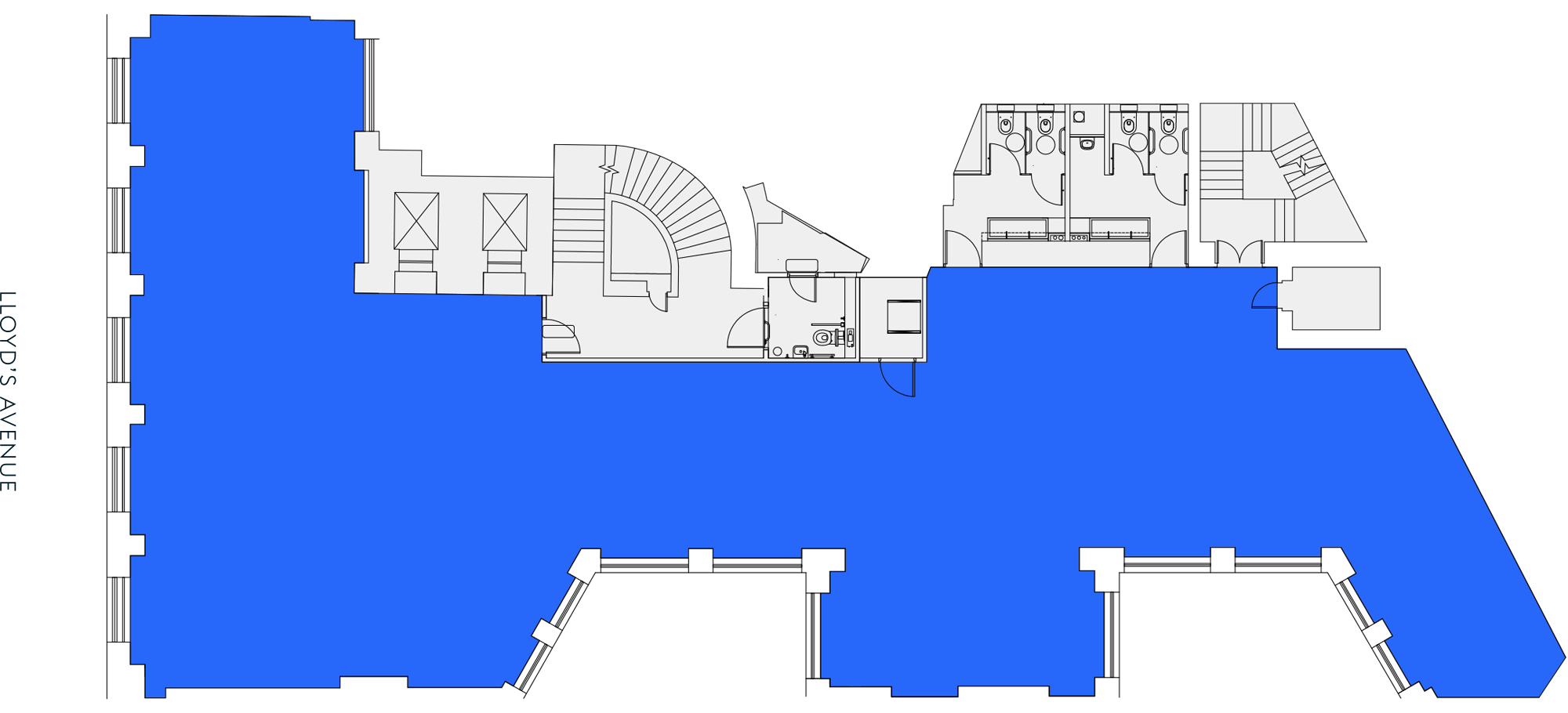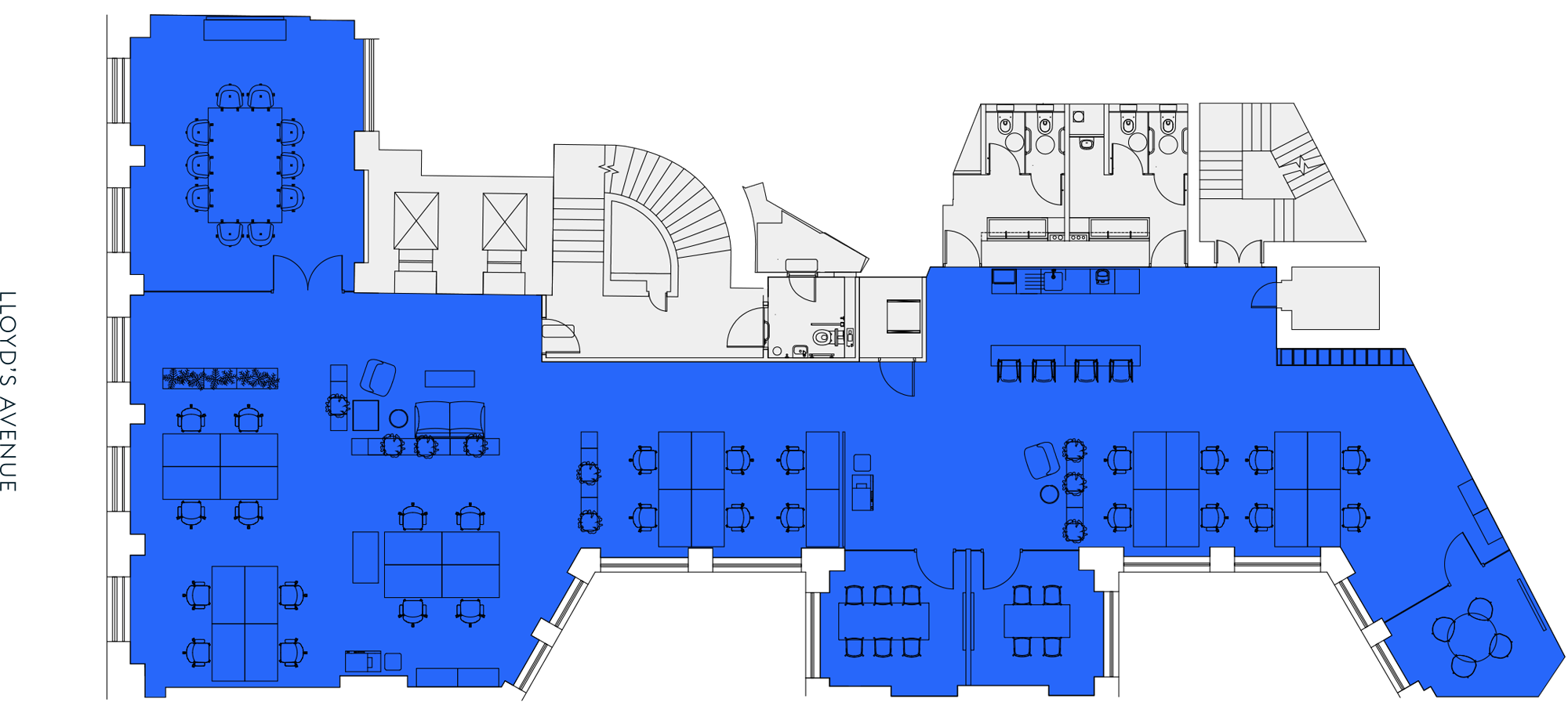
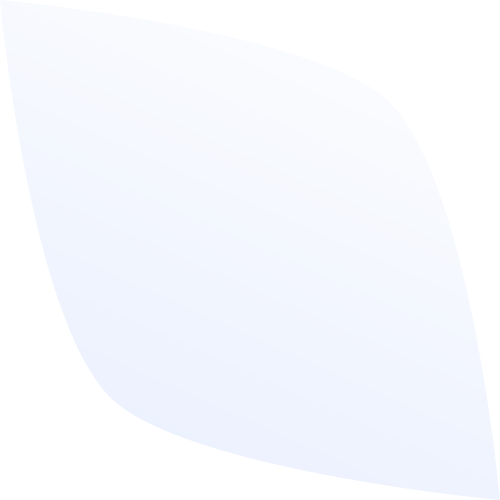
4th Floor – Cat B in situ
3,040 SQ FT / 282.4 SQ M
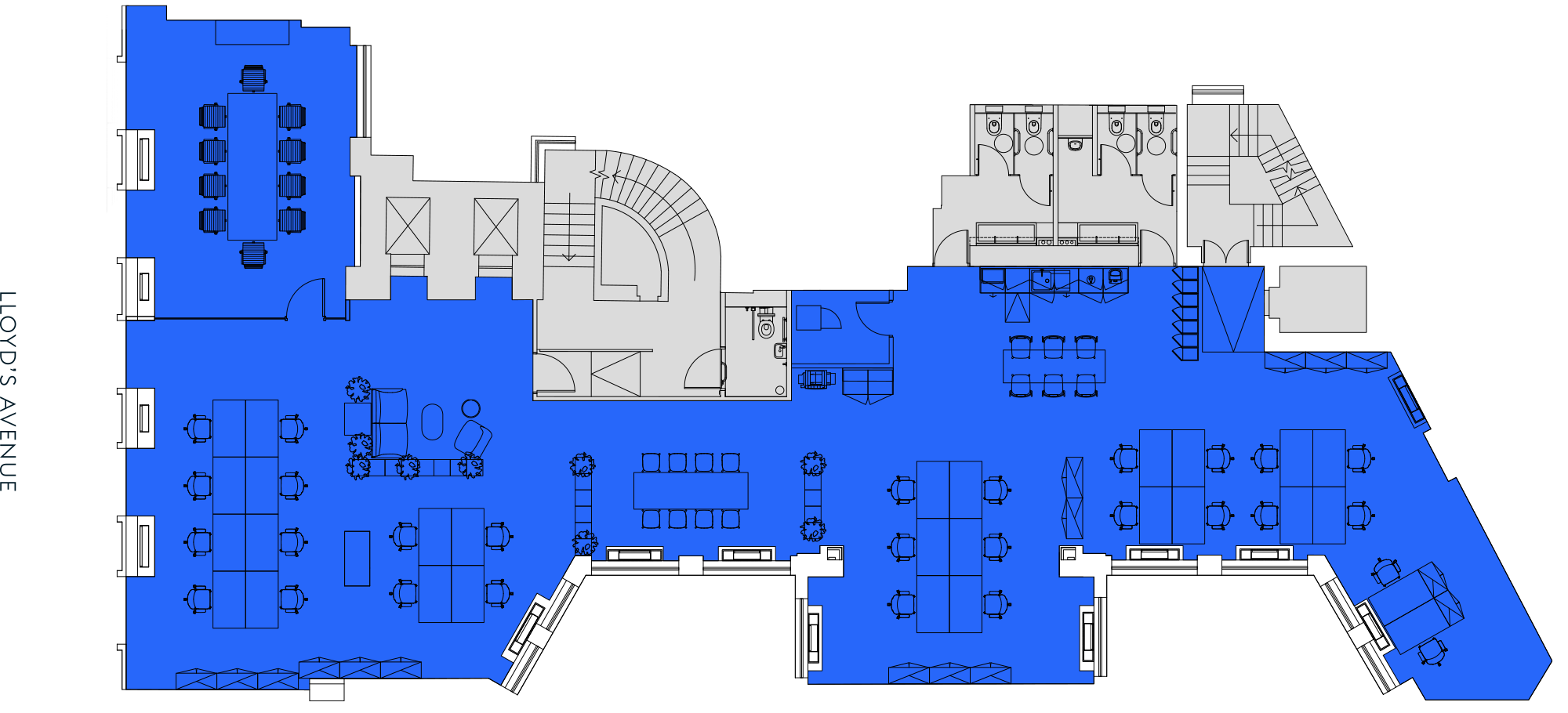

For indicative purposes only. Not to scale


Landlord Cat B Provision
26 open
plan desks
plan desks
4x meeting rooms
Collaboration
area
area
Kitchen with
breakout area
breakout area
Reception
Comms
room
room
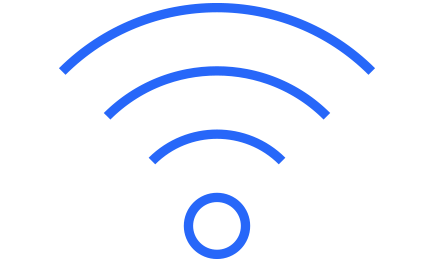
Fibre connectivity
Dedicated
lockers
lockers

Cat B in situ
28 open
plan desks
plan desks
10 person
meeting room
meeting room
Collaboration
area
area
Kitchen with
breakout area
breakout area
Reception
Comms
room
room
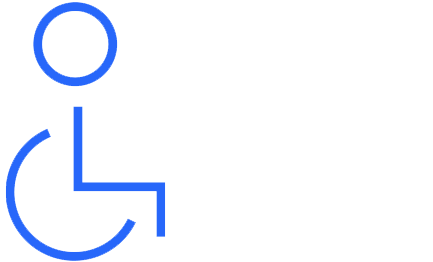
Disabled
WCs
WCs
Dedicated
lockers
lockers

Lower Ground Amenities

